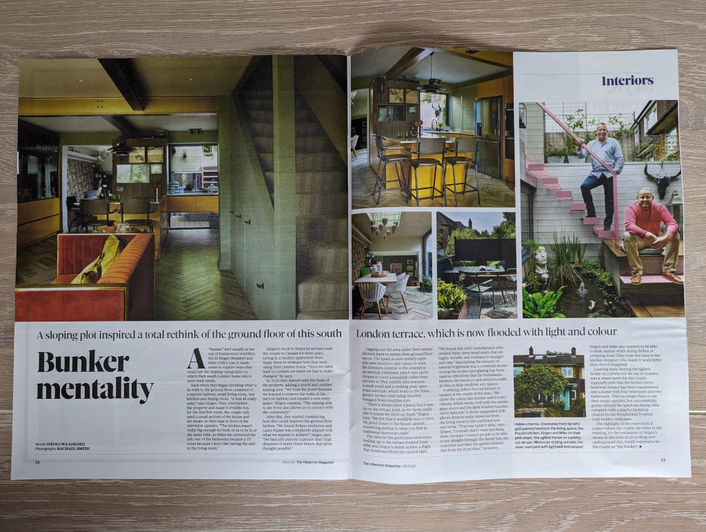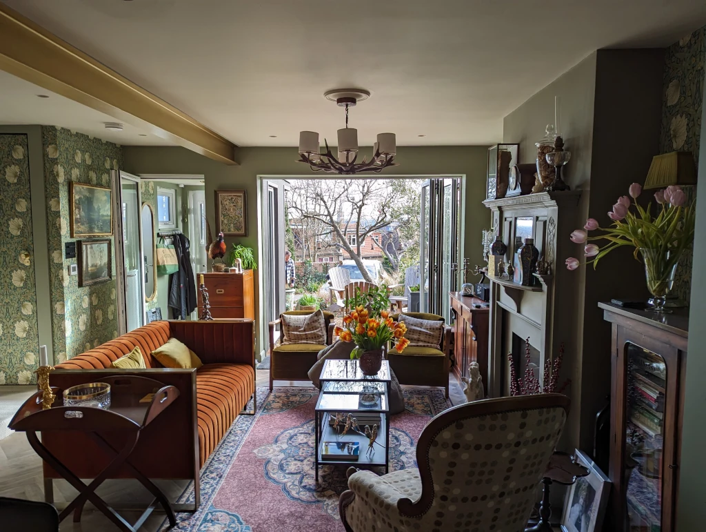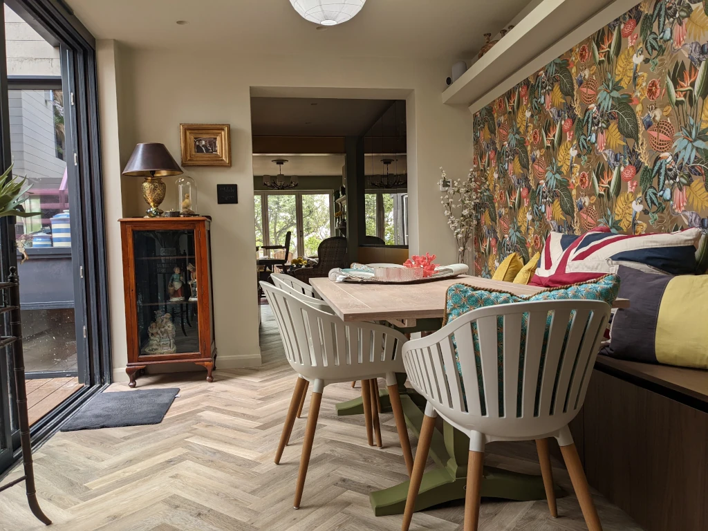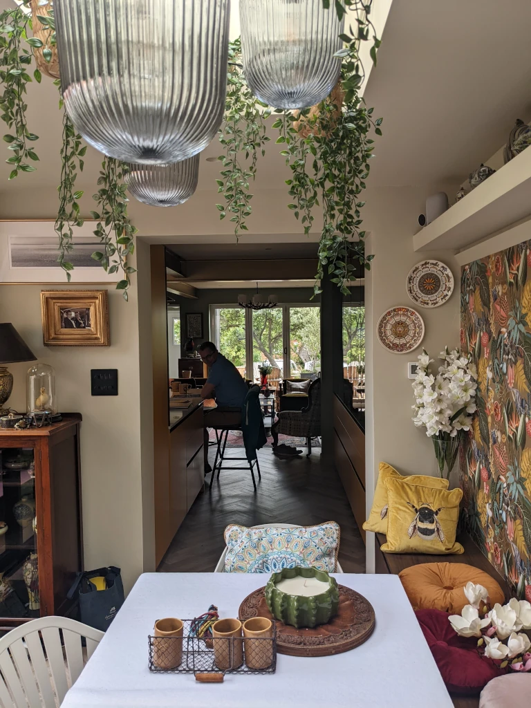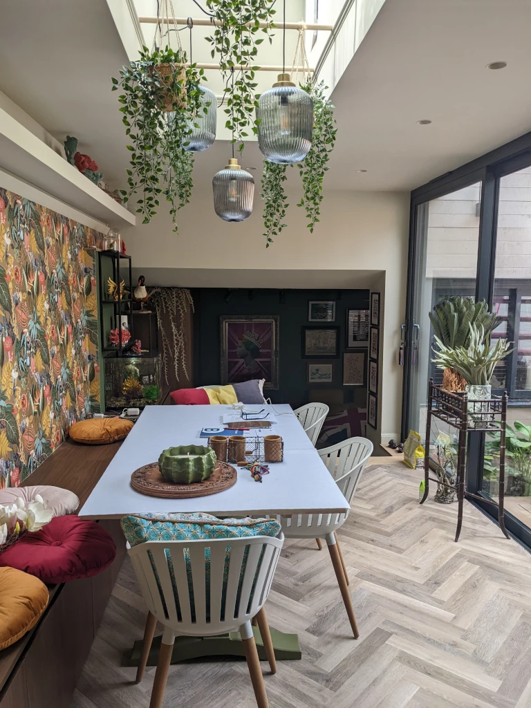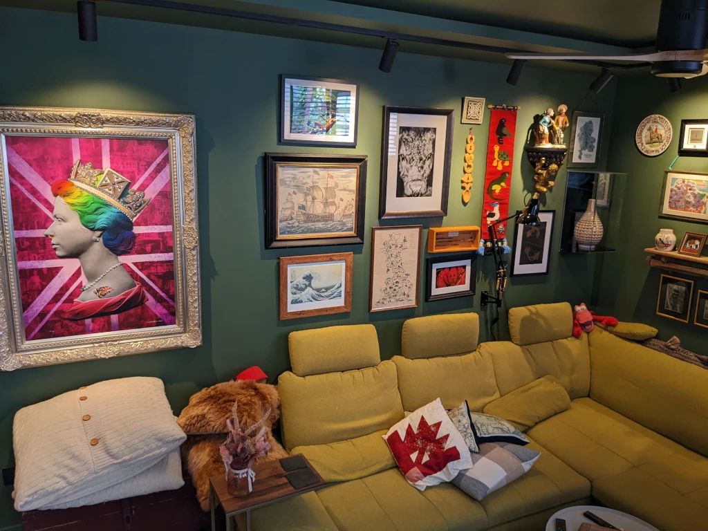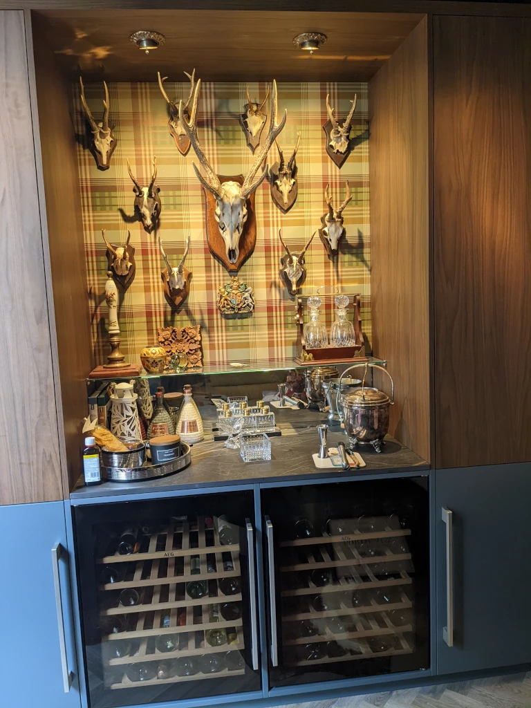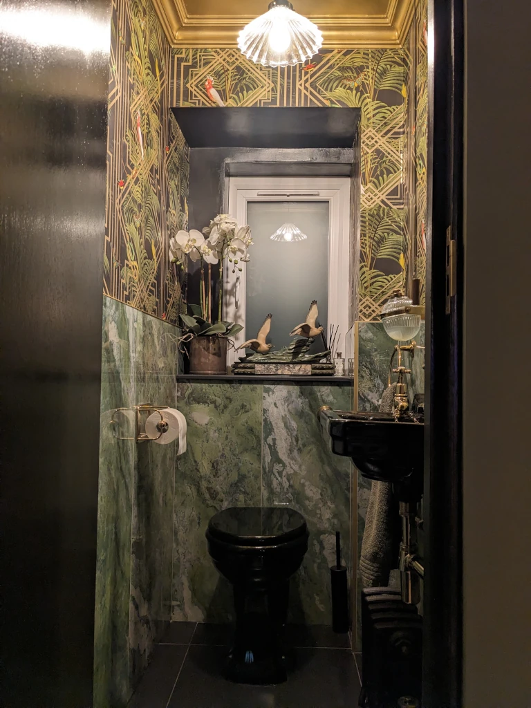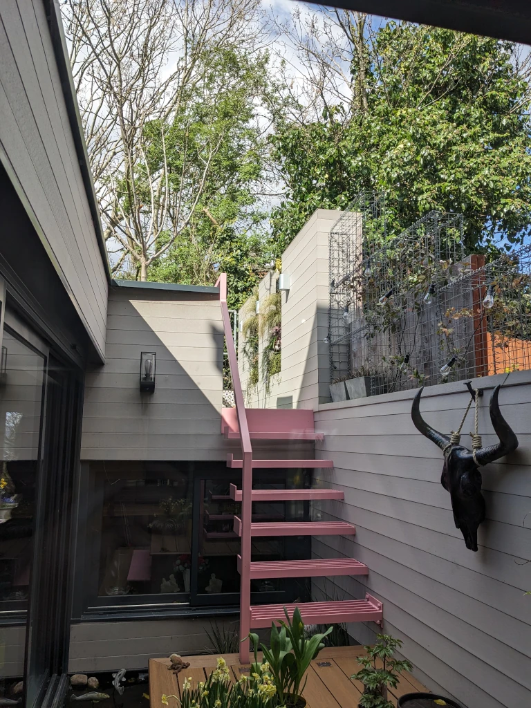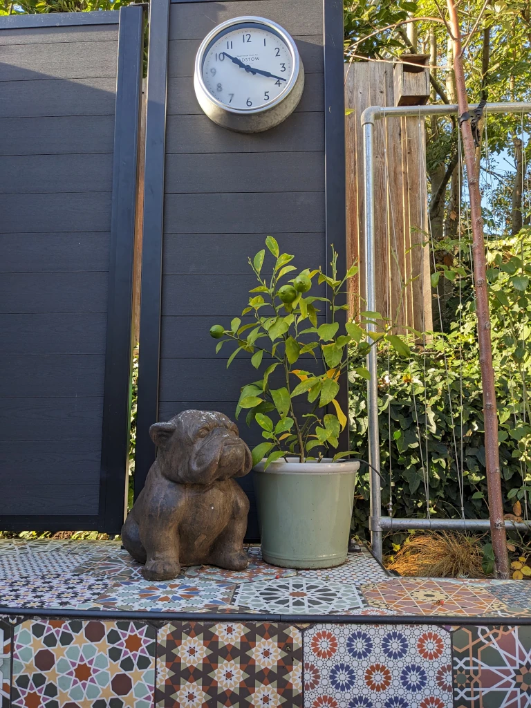Building an extension, digging a bunker-come-snug into the hill-side and removing all walls on the ground floor of this mid-century terraced house was no mean feat. Working closely with Lanre the architect (www.bolansgroup.com) made it possible.
I designed a space that is open-plan but doesn’t feel vast and cavernous. The feeling of distinct zones was created by keeping the RSJ’s visible and painting them gold, and by giving each area its own atmosphere while still keeping to the overall design theme.
A small courtyard allows for services to be accessed and pink stairs lead to a boutique roof-top terrace and green roof over the dining room. The addition the green-walls brings in more plants and flowers.

