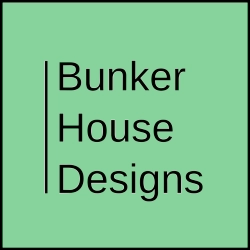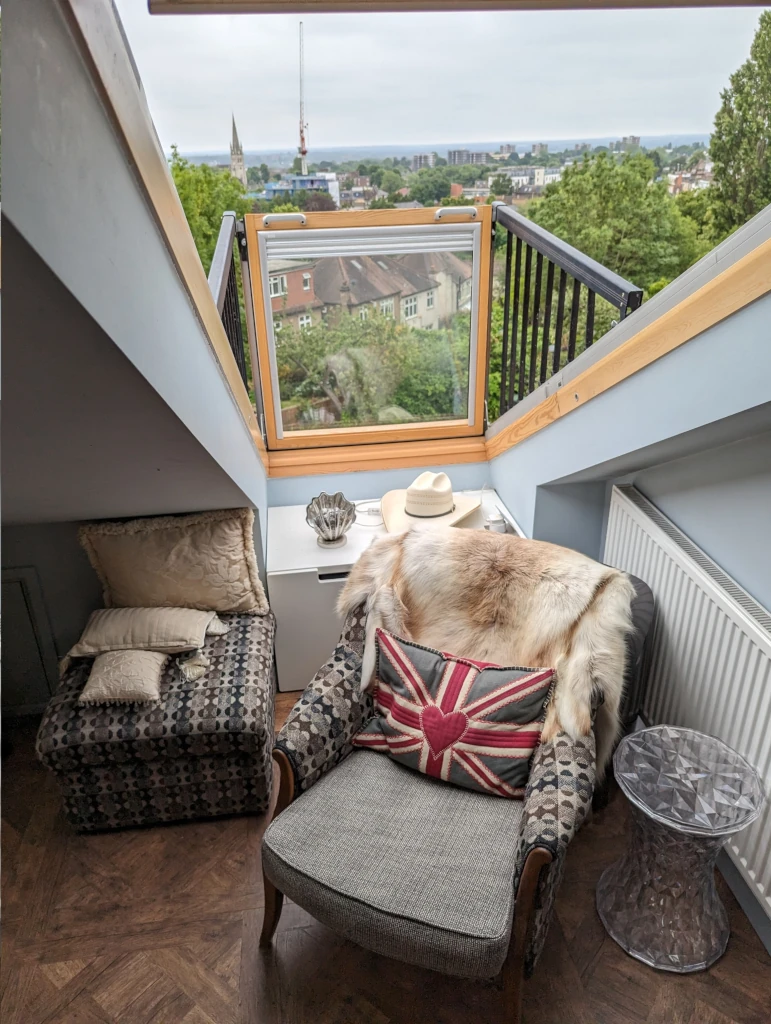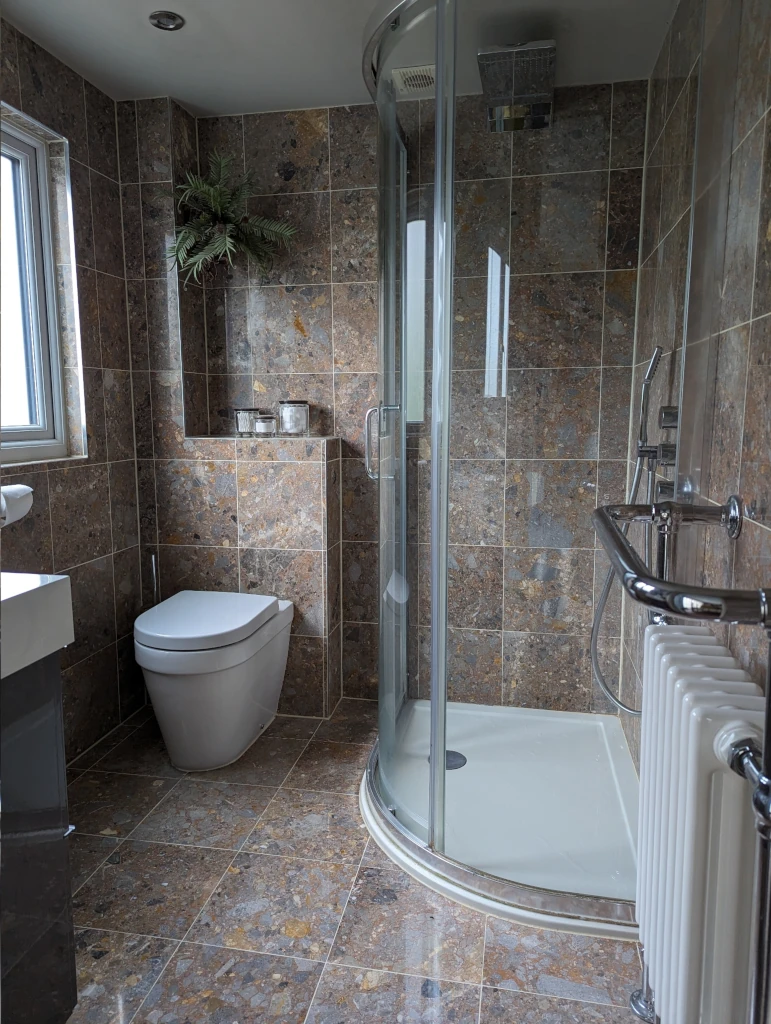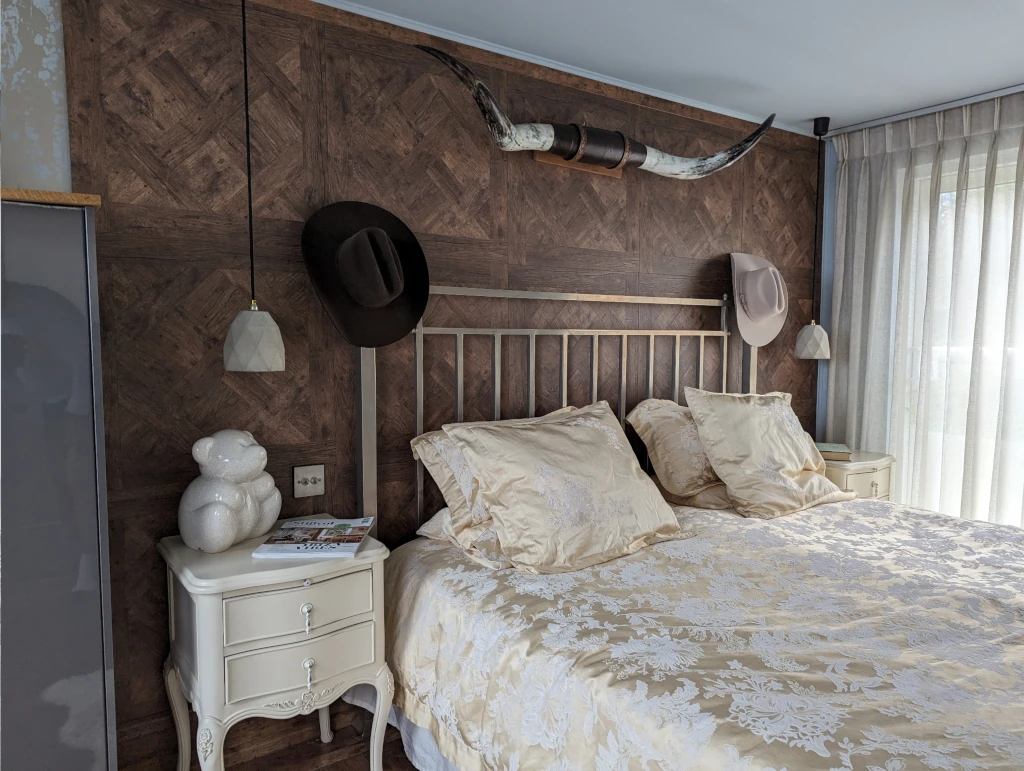I was brought in at the ideation stage; the point at which it was clear an extension into the loft was required but the “what and how” was uncertain. I led the design work with the chosen builder. This allowed me to suggest positioning of windows and ensuite bathroom, within the confines of the footprint that could be achieved; I also pushed for “normal” sized stairs to the loft making the extension look and feel as an integral part of the house and not an afterthought. All through the project I supervised the build so I could ensure sockets, light-points and switches as well as plumbing etc. were properly positioned.
To conjure up a feeling of being in the sky I chose a light blue paint complimenting the gold and blue wallpaper.
To create a feature behind the bedhead I carried the flooring up to the ceiling.
For the ensuite bathroom I selected lemon marble tiles which were used on the floor and all walls, up to the ceiling, creating a cocooning spa-like feeling.



