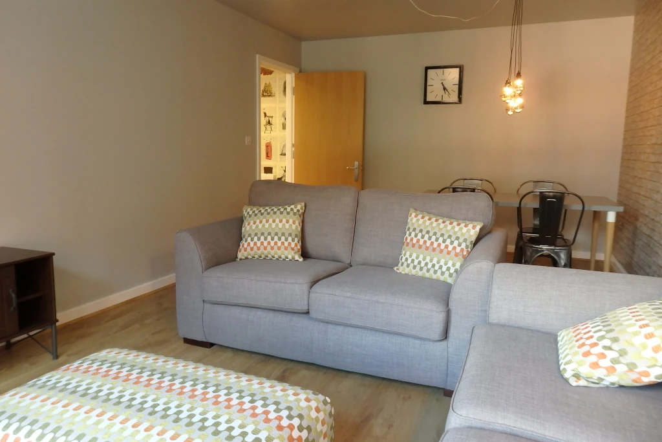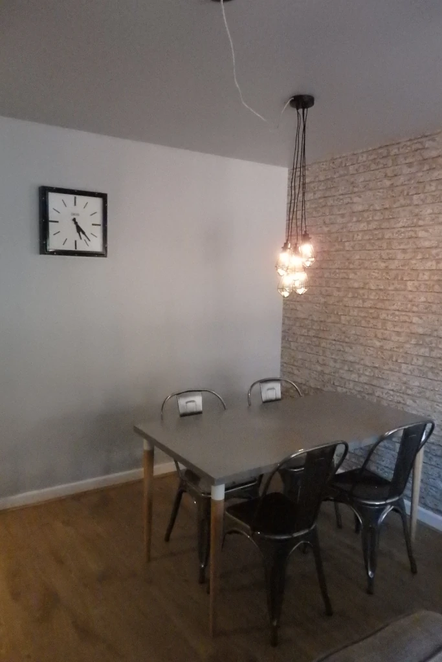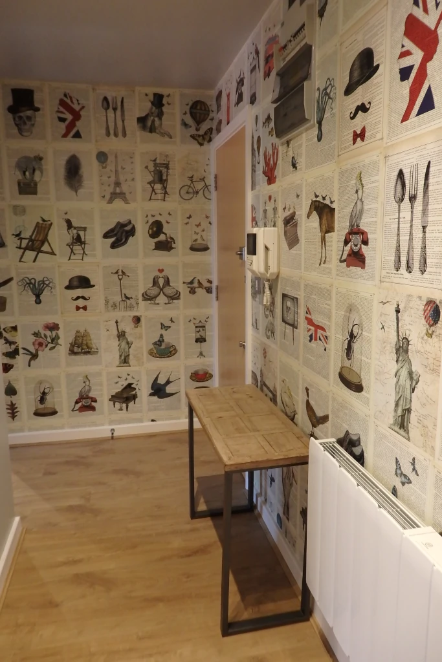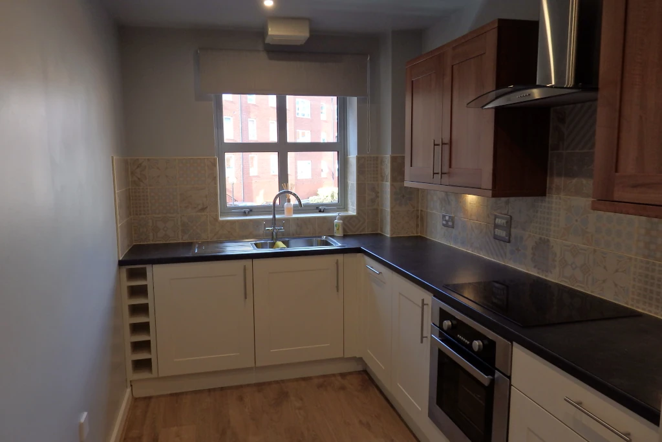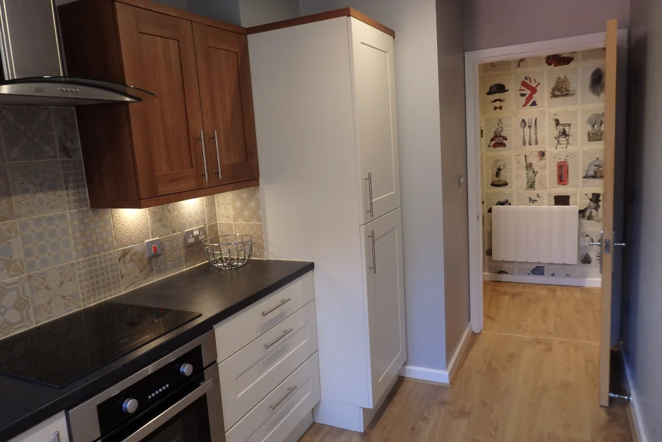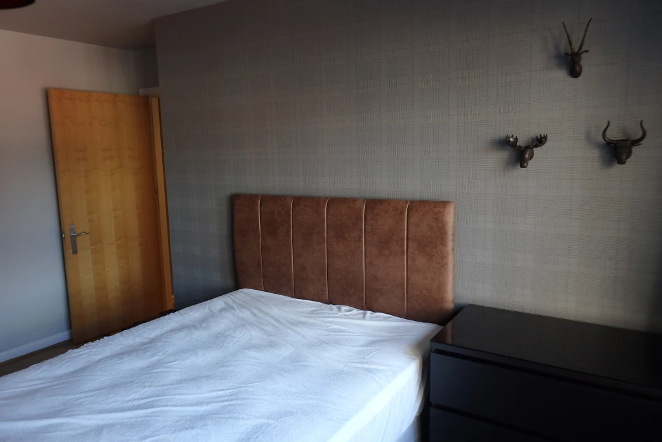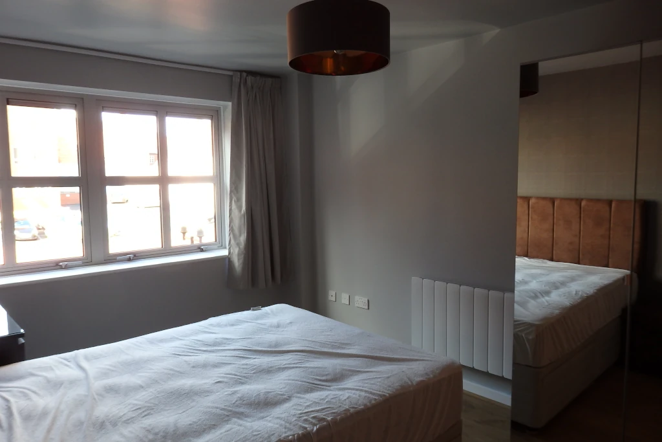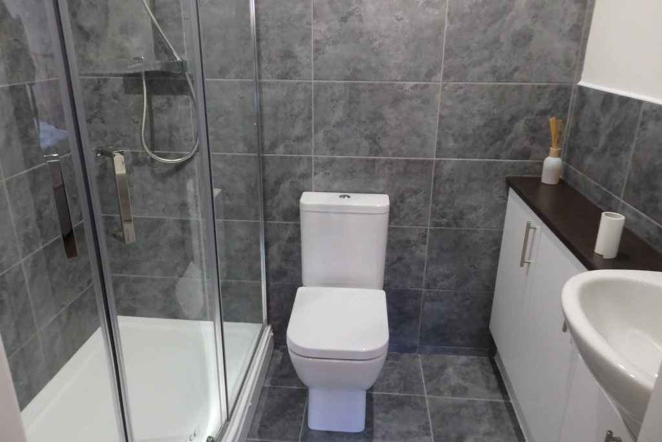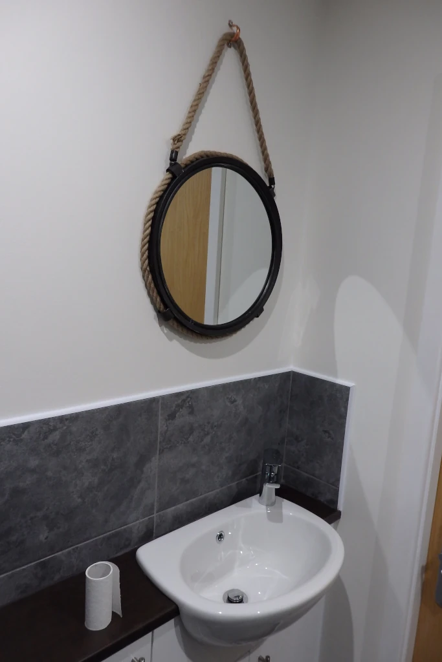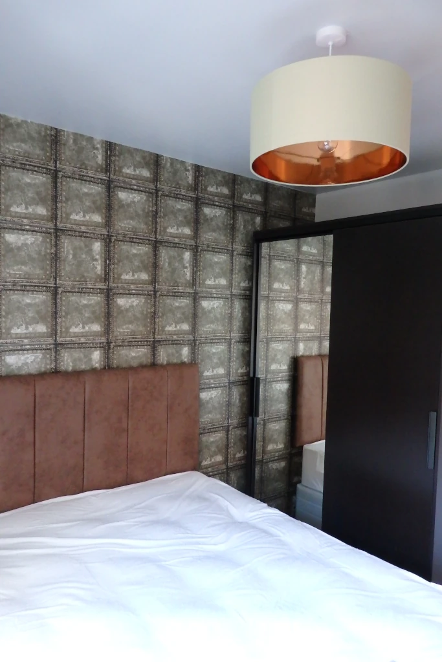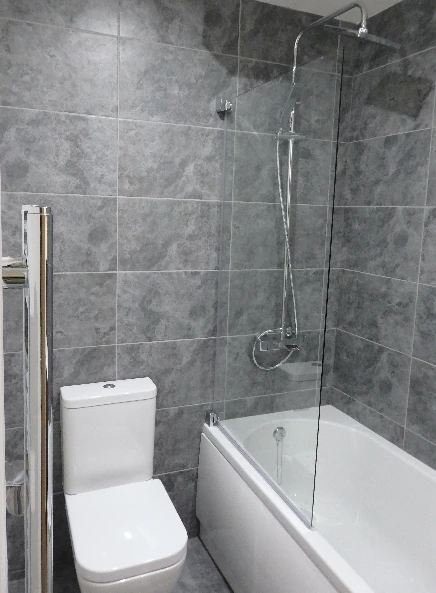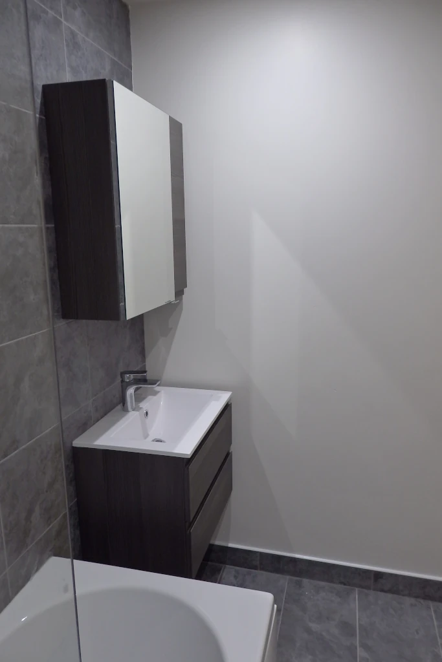The design brief: create an interior reflective of the historic industrial bo-ho vibe of Birmingham’s Jewellery Quarter while being comfortable for tenants and easily lettable; and stay within a very tight budget.
In short, this two-bed two-bath apartment required a total design overhaul.
My approach for this project was three-pronged:
Firstly removing all furniture, furnishings and ripping out the dated kitchen and both tired family bathroom and ensuite allowed me to start with a clean slate – the flat is a good size with plenty of day-light flooding in allowing for a creative scheme that is slightly darker and moodier.
Secondly immersing myself in the local vibe – I visited a number of local shops, bars and restaurants – to get a feel of what would and wouldn’t work from an interior design perspective for a residential dwelling. I also quizzed local letting agents to understand what tenants look for in terms of style and facilities.
All this to ensure that my design met the brief and resulted in a quick let.
The living room got a brick-wall (wallpaper) reminiscent to the industrial heritage of the neighbourhood, complemented with comfortable seats and metal dining chairs.
In the kitchen I went for lighter base units to reflect the light and make the room feel bigger.
The bedrooms were furnished with same beds but a different mood was created through the use of wallpaper.
I went for a similar scheme for both the ensuite and family bathroom, using furnishings to individualise them; this was cost-effective and created a cohesive scheme.
Thirdly project managing the realisation of my vision through contracting the right trades people individual packages (new electric heating throughout, kitchen, bathrooms, flooring, decorating) – I took on all the wallpapering.

